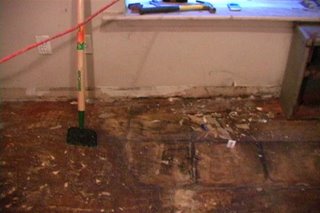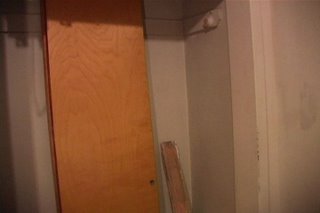The remnants of the asbestos laminate tiles. Never again.
City College of New York is directly across the street. A nice view. Also I tried to get a shot of the closet space...don't think the photo does it justice. The closets, one in all three bedrooms are spacious and high (by Manhattan standards, of course).
Finally, here is the kitchen. There are no appliances nor cabinets. There are holes and mouse feces and exposed electrical wires. Soon, however, there will be glossy white drawers and pull-out pantries.









No comments:
Post a Comment